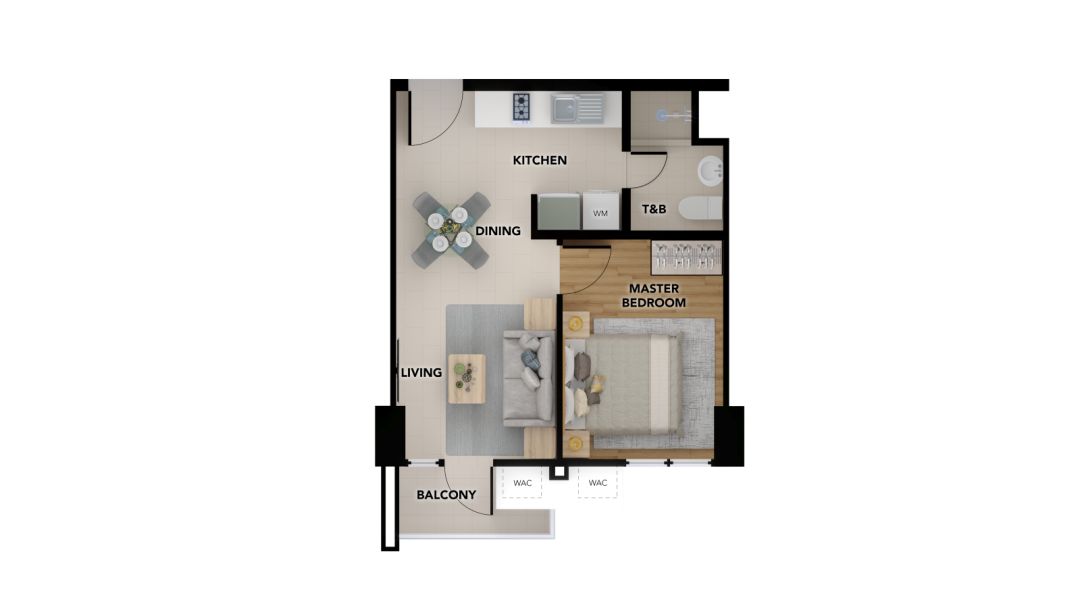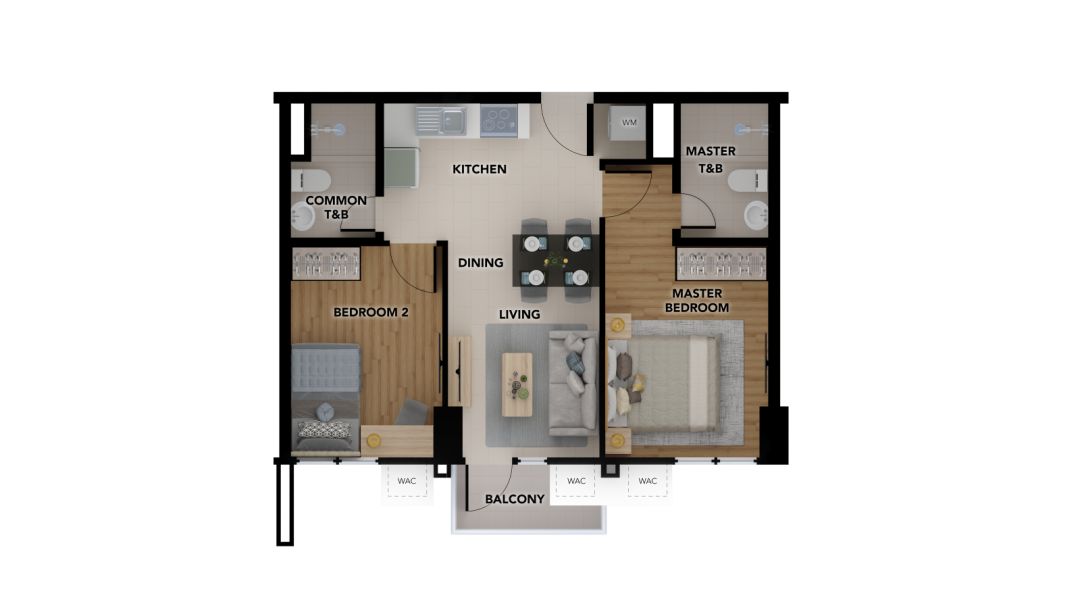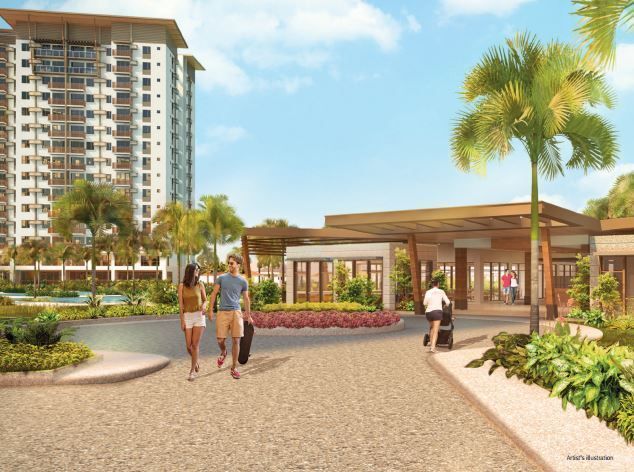East Bay Residences by Rockwell Primaries Development Corporation
EAST BAY TOWER 2
Physical Floors : 20 Storeys
Units per Floors : 20 Units
Unit Mix : 1BR / 2BR / 2BR Prime / 3BR Flat
ONE BEDROOM
Dining 7 SQM
Living 8 SQM
Kitchen 6 SQM
Master Bedroom 11 SQM
Common T&B 4 SQM
Balcony 1 3 SQM
TOTAL 39 SQM
ONE BEDROOM
Dining : 7 sqm
Living : 8 sqm
Kitchen : 6 sqm
Master Bedroom : 11 sqm
Common T&B : 4 sqm
Balcony 1 : 3 sqm
TOTAL : 39 sqm
TWO BEDROOM
Dining : 6 sqm
Living : 8 sqm
Kitchen : 8 sqm
Master Bedroom : 13 sqm
Master T&B : 4 sqm
Bedroom 2 : 11 sqm
Common T&B : 4 sqm
Balcony : 3 sqm
TOTAL : 57 sqm
TWO BEDROOM PRIME
Dining : 8 sqm
Living : 10 sqm
Kitchen : 5 sqm
Hallway : 4 sqm
Master Bedroom : 13 sqm
Master T&B : 5 sqm
Bedroom 2 : 9 sqm
Common T&B : 4 sqm
Utility : 4 sqm
Balcony : 3 sqm
TOTAL : 65 sqm
THREE BEDROOM
Foyer : 2 sqm
Dining : 4 sqm
Living : 9 sqm
Kitchen : 6 sqm
Hallway : 5 sqm
Master Bedroom : 15 sqm
Master T&B : 5 sqm
Bedroom 2 : 7 sqm
Bedroom 3 : 7 sqm
Common T&B : 5 sqm
Utility : 5 sqm
Maid's T&B : 2sqm
Chase : 1 sqm
Balcony 1 : 4 sqm
Balcony 1 : 4 sqm
TOTAL : 78 sqm
LIVING & DINING AREA
• 600 x 600 ceramic floor tiles
• Painted semi-gloss finish ceiling and walls
• Bulb lighting fixture with receptacle
• Light switches and convenience outlets
• CATV provision
• Telco provision (voice/data)
BEDROOM
• Laminated wood flooring
• Painted semi-gloss finish ceiling and walls
• Bulb lighting fixture with receptacle
• CATV provision
• Telco provision
• Light switches and convenience outlets
• WAC outlet
KITCHEN AREA
• 600 x 600 ceramic floor tiles
• Kitchen base cabinets & overhead cabinets
with granite countertop
• Kitchen sink with swivel kitchen faucet
• Kitchen exhaust system stub-out
• Bulb lighting fixture with receptacle
• Over counter convenience outlet
• Refrigerator outlet
• Cooktop / electric range outlet
• Light switches
MASTER’S T&B
• 300 x 300 Ceramic floor tiles
• 300 x 300 wall tiles, 1.80m high at shower area
• 100mm high base tile with painted cement
plastered wall at lavatory and watercloset area
• Plumbing fixtures:
Rain shower
Faucet
Water closet
Under counter lavatory
• Toilet paper holder & towel bar
• Provision for single-point water heater (shower)
• Niche for shower area
• Vanity counter/cabinet
• Bulb Lighting Fixture
• Switch
• Ceiling mounted exhaust fan
COMMON T&B
• 300 x 300 Ceramic floor tiles
• 300 x 300 wall tiles, 1.80m high at shower area
• 100mm high base tile with painted cement
plastered wall at lavatory and watercloset area
• Plumbing fixtures:
Rain shower
Faucet
Water closet
Wall mounted with shroud
• Toilet paper holder & towel bar
• Provision for single-point water heater (shower)
• Niche for shower area
• Vanity counter/cabinet
• Bulb Lighting Fixture
• Switch
• Ceiling mounted exhaust fan
* Lavatory
MAID’S/UTILITY ROOM
• 300 x 300 vitrified ceramic floor tiles
• Painted semi-gloss finish ceiling and walls
• Bulb lighting fixture with receptacle
• Light switchs and convenience outlet



