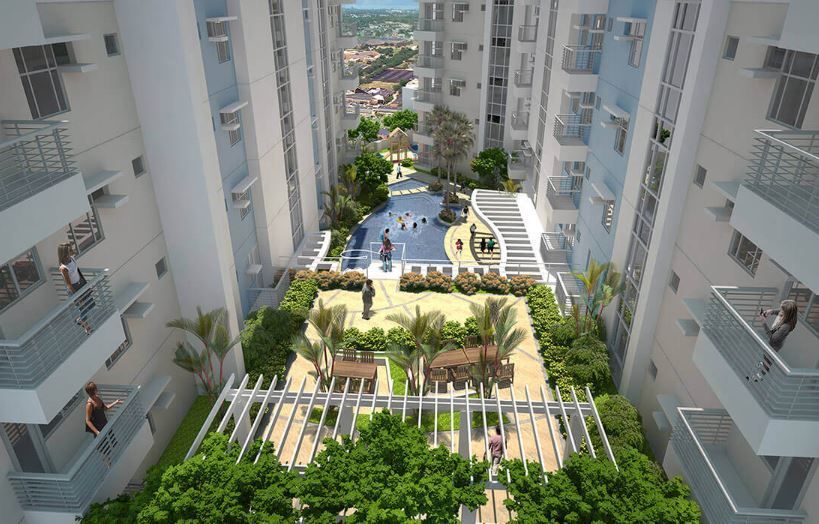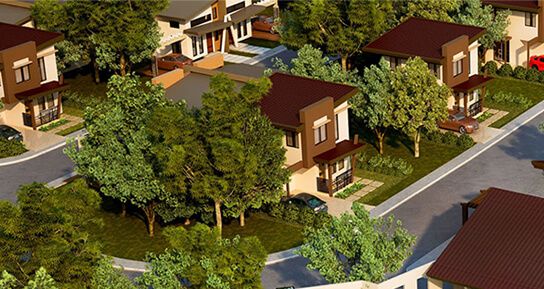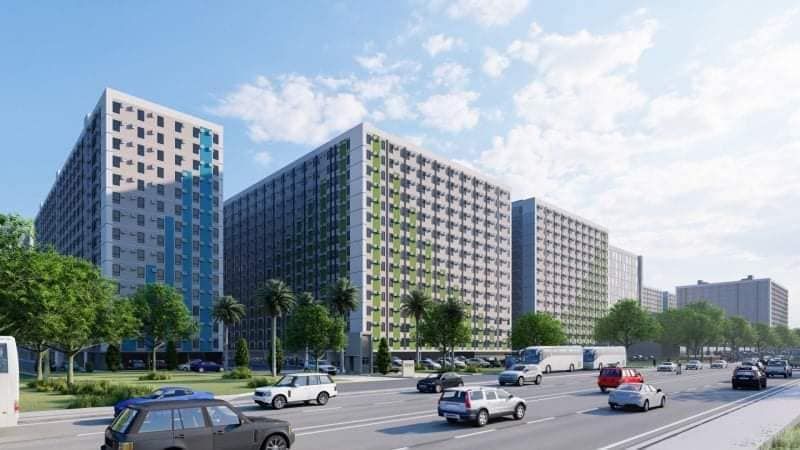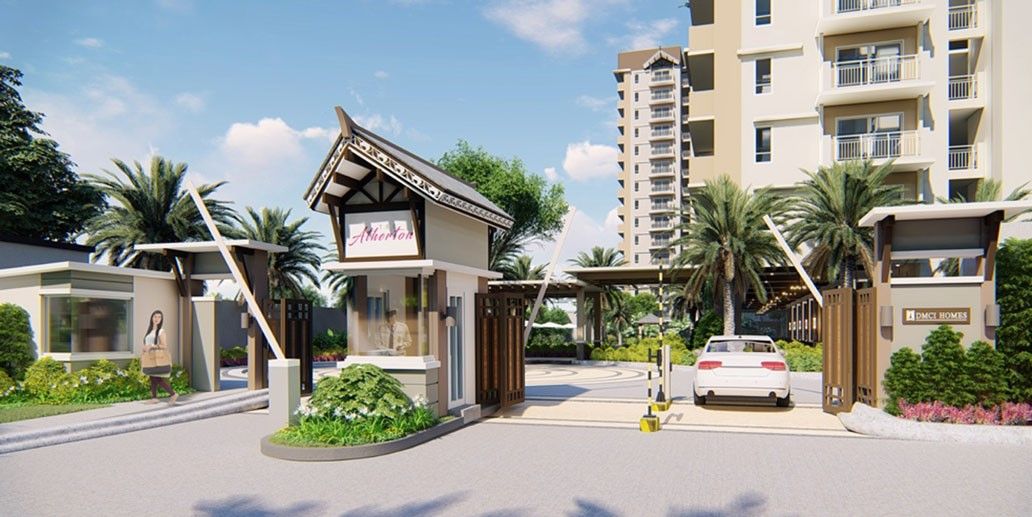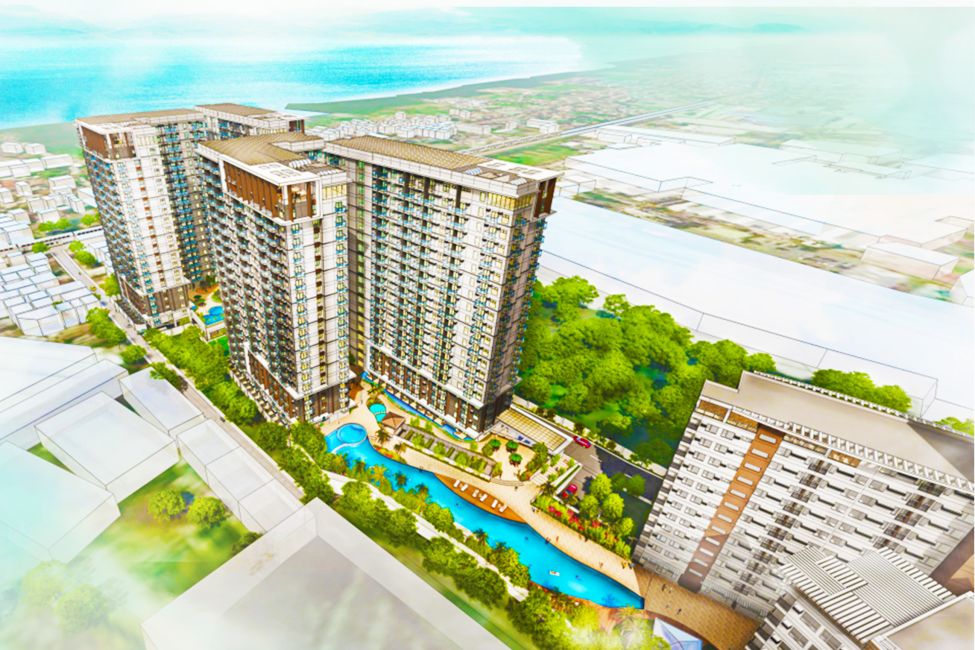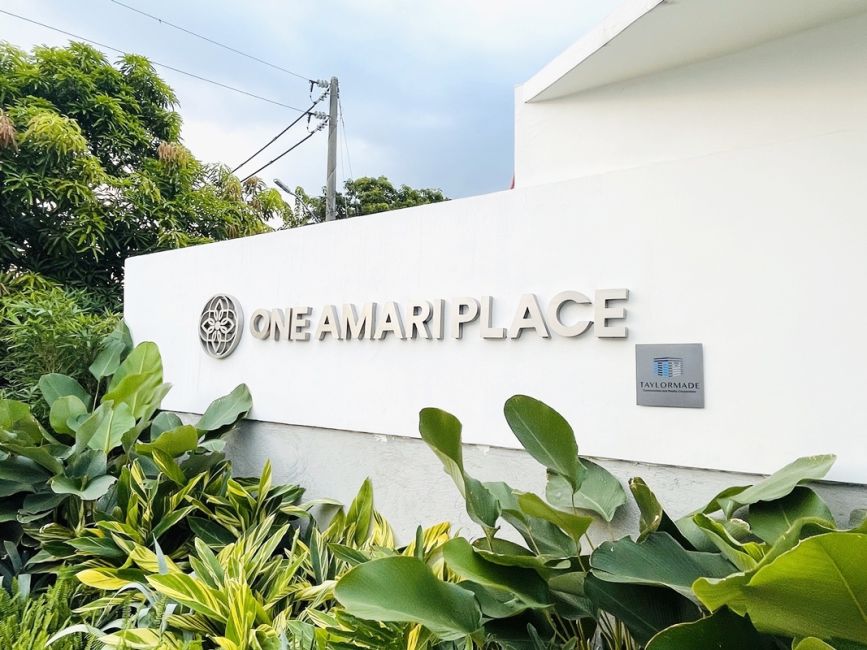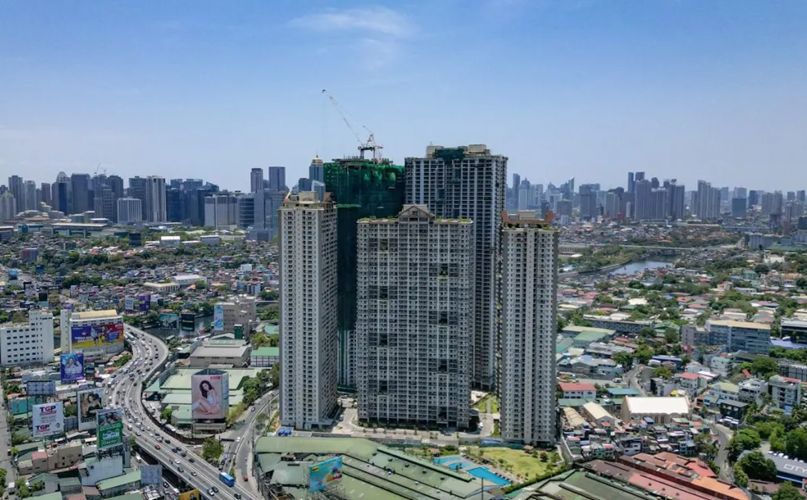The Atherton
San Antonio
, Parañaque, Metro Manila
I. About The Atherton
Welcome to The Atherton, a premier high-rise residential condominium located in San Antonio, Parañaque, Metro Manila. Designed for modern tropical living, it offers a harmonious blend of comfort and elegance. Residents enjoy spacious units, thoughtfully designed amenities, and a vibrant community atmosphere. Whether you seek convenience, leisure, or an elevated lifestyle, The Atherton is an exceptional place to call home.
II. The Atherton Features and Amenities
The Atherton boasts top-tier features and amenities for a convenient and luxurious lifestyle. Indoor amenities include an entertainment room, fitness gym, game area, lounge area, and sky lounge. Outdoor amenities include a lap pool, leisure pool, kiddie pool, landscaped gardens, jogging/biking path, play area, badminton court, and multi-purpose court. Additional features include a gazebo, pool deck, picnic grove, laundry station, convenience store, and 24-hour security with CCTV cameras.
III. Why The Atherton Is a Perfect Condominium Option
Strategically located in Parañaque, The Atherton offers easy access to commercial centers, schools, hospitals, and major road networks. Its resort-inspired amenities, well-designed living spaces, and commitment to safety make it an ideal choice for families, professionals, and investors. Experience a dynamic lifestyle while enjoying the serenity of a well-planned residential community.
IV. The Atherton Location
Situated along Dr. A. Santos Avenue, Parañaque City, The Atherton provides seamless connectivity to major business districts, retail hubs, and lifestyle destinations. Its prime location ensures that residents are never far from essential services, entertainment, and dining options.
V. How to Get to The Atherton
Easily accessible via major roads, The Atherton is conveniently reached through SLEX, C5 Extension, and Coastal Road. Public transportation such as buses, jeepneys, and ride-hailing services are readily available, ensuring hassle-free travel.
VI. What Are the Condominium Units in The Atherton
The Atherton offers thoughtfully designed units catering to various lifestyles. Unit features include a fire alarm and sprinkler system, intercom, provision for CATV, metered utilities, and phone lines. Residents can enjoy a safe and comfortable living environment with premium finishes and modern layouts, making it a perfect urban retreat.
HLURB/LTS#: HL 33441
Reservation fee: PHP 20,000
Monthly Downpayment: PHP 8,205.51
Financing/Payment Terms: Cash & Bank Financing
Monthly Amortization: PHP 25,715.04


