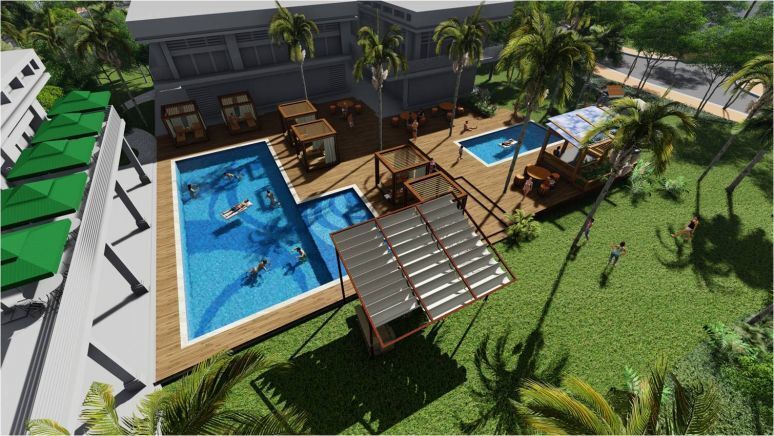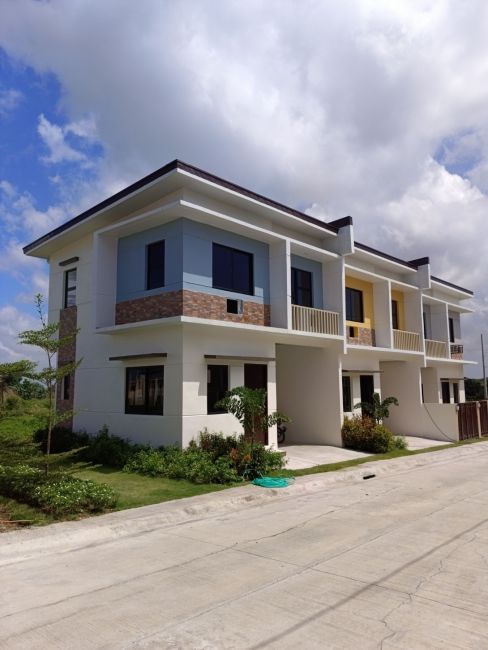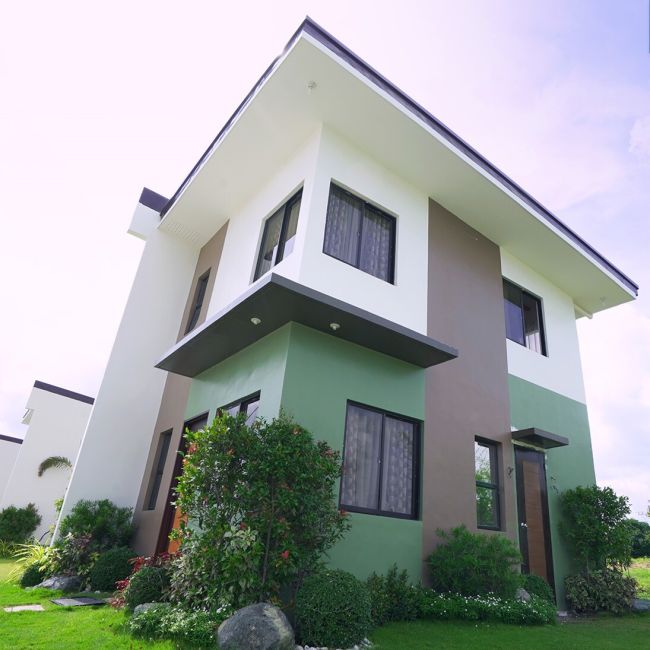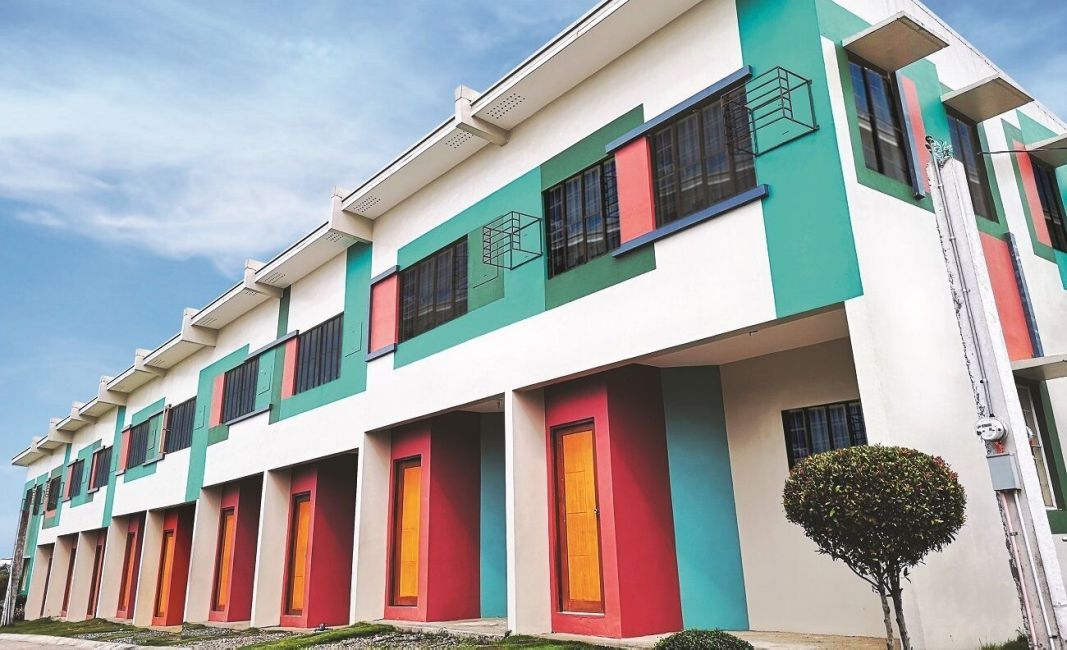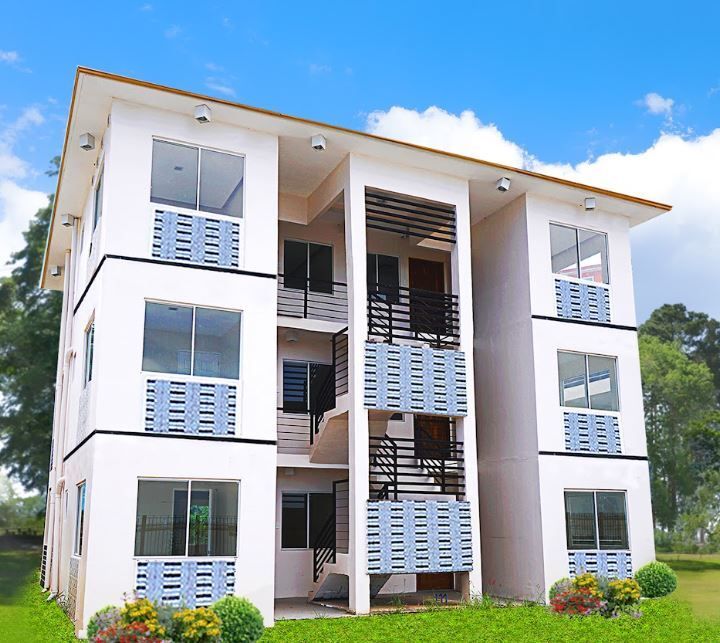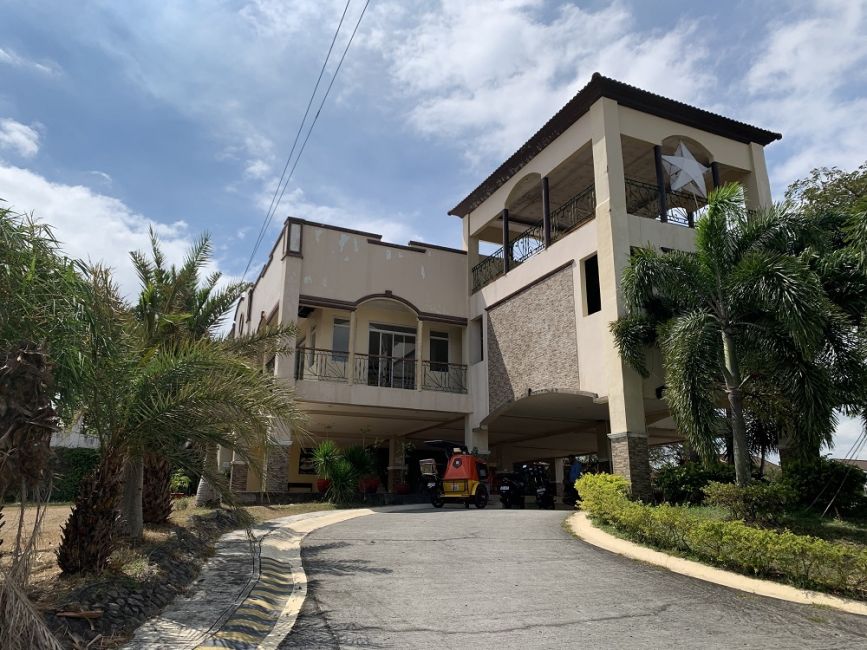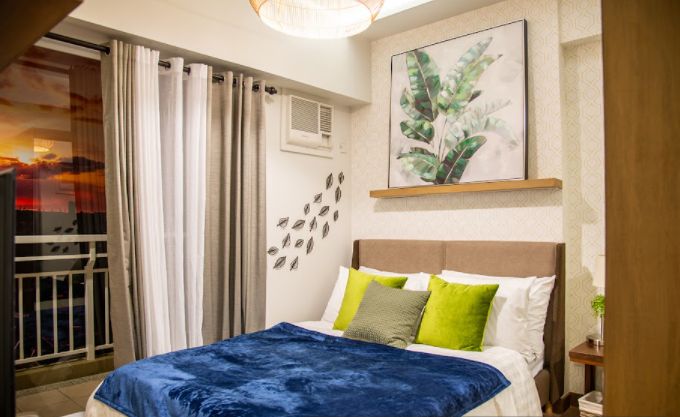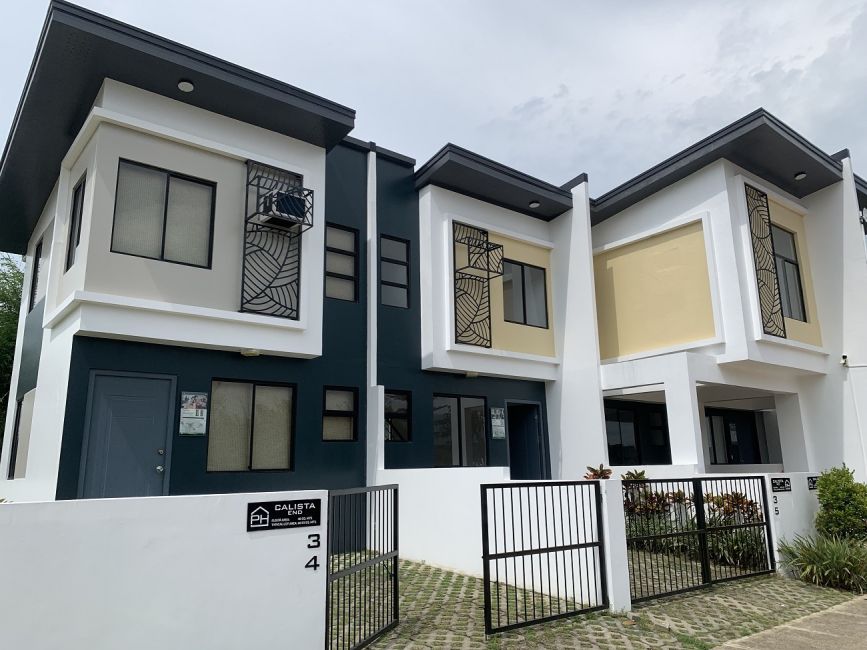Pacific Coast Residences
B.F. International Village, Las Piñas, Metro Manila
I. About Pacific Coast Residences
Pacific Coast Residences is a private, resort-style condominium located in B.F. International, Las Piñas, Metro Manila. This gated community spans 2.4 hectares and features 10 low-rise buildings. Designed to evoke the laid-back charm of California’s Pacific Coast, it offers a tranquil living environment perfect for families, professionals, and individuals seeking relaxation and comfort within the bustling city. With its resort-like amenities and spacious units, Pacific Coast Residences blends modern living with a peaceful atmosphere.
II. Pacific Coast Residences Features and Amenities
Pacific Coast Residences offers a range of premium amenities, ensuring both relaxation and recreation. Indoor amenities include a fitness gym, a function room, and a resort-style clubhouse, while outdoor amenities feature a marina clubhouse, an adult pool, a kiddie pool, a basketball court, a children’s playground, jogging paths, and bike trails. The beautifully manicured gardens and sun deck with lounge chairs enhance the serene environment. The gated community is equipped with 24/7 security, CCTV, and an administration office to ensure safety and convenience.
III. Why Pacific Coast Residences Is a Perfect Condominium Option
Pacific Coast Residences offers the perfect blend of modern living and resort-like relaxation. Each unit comes with a balcony, and the ground floor units feature pocket gardens, providing a sense of space and greenery. The development's prime location within BF Homes offers easy access to schools, hospitals, commercial areas, and airports. Its well-designed units cater to various lifestyles, offering freedom and comfort at an affordable price. The exclusive community is designed for those who desire a serene and secure environment.
IV. Pacific Coast Residences Location
Located in BF International, Las Piñas, Metro Manila, Pacific Coast Residences is strategically positioned for convenience. It is part of the largest subdivision in Asia, BF Homes, which straddles Parañaque, Alabang, and Las Piñas. The community is just 15 minutes away from NAIA, with easy access via SLEX, Alabang-Zapote Road, and Sucat Road.
V. What are the Condominium Units in Pacific Coast Residences
Pacific Coast Residences offers three unit types: studio, two-bedroom, and three-bedroom units. Each unit features laminated wood flooring in the bedrooms, ceramic floor tiles in the kitchen, dining, and living areas, and non-slip floor tiles in the bathroom. Additional features include a modular kitchen cabinet, imported aluminum doors, and PVC windows.
Reservation: PHP 100,000
Financing/Payment Terms: Cash and Bank Financing
Monthly Downpayment PHP 36,514.52
Starting Price
₱ 5.000.000


