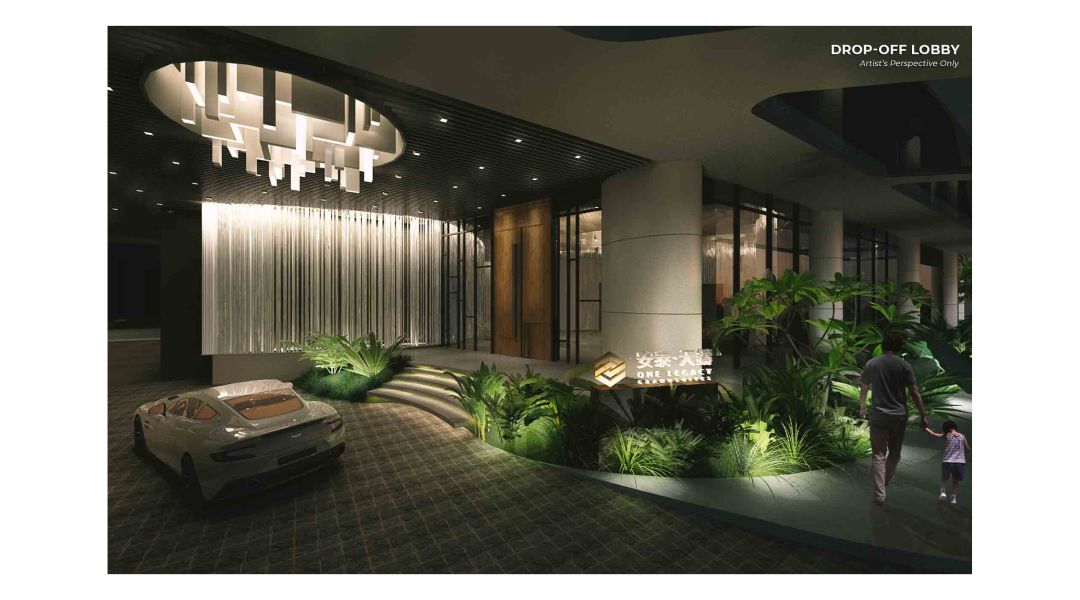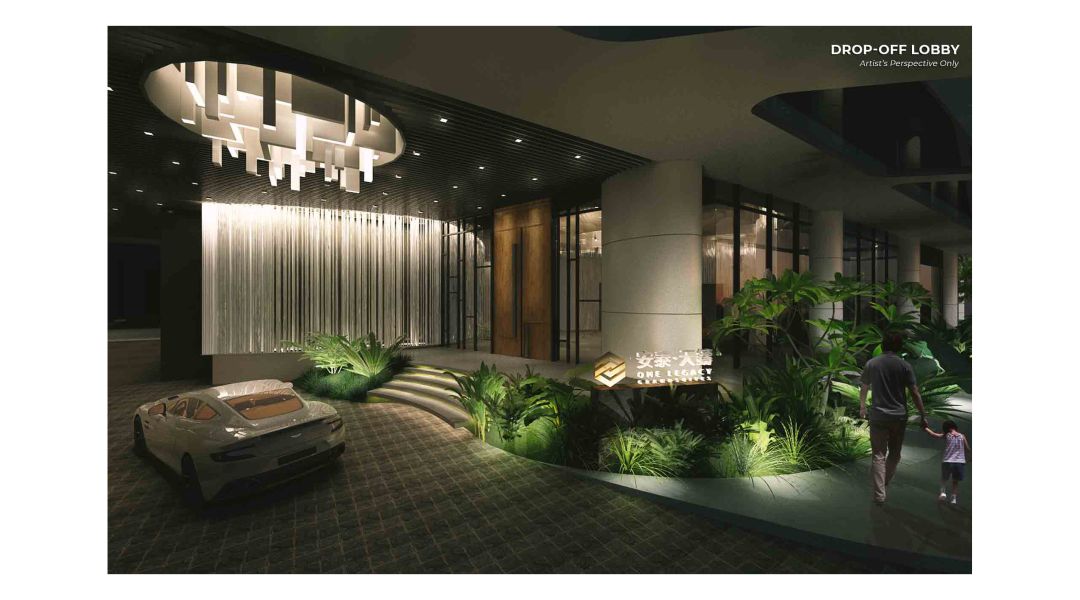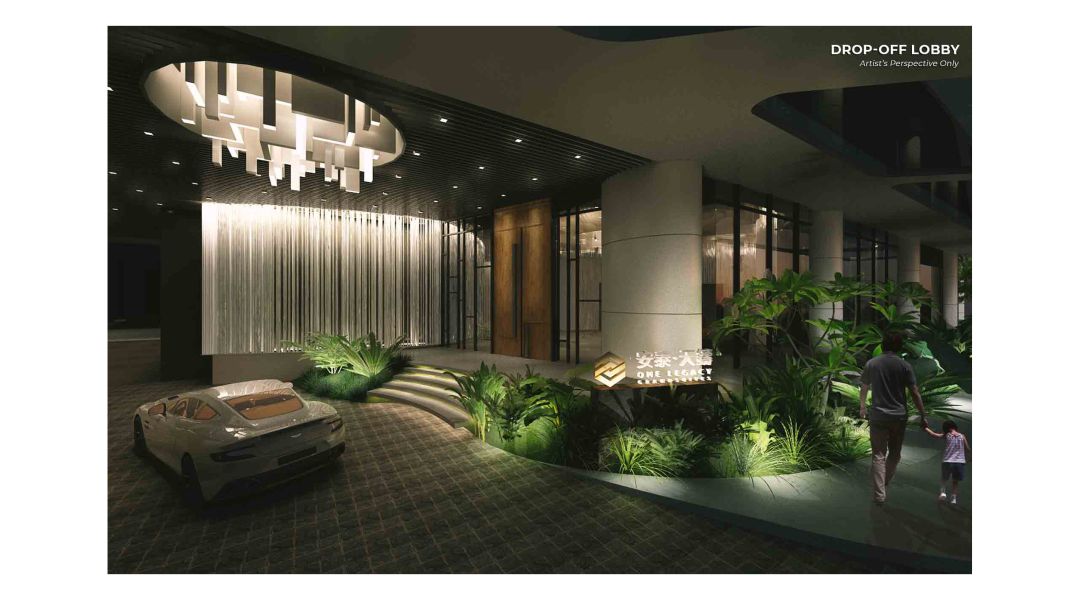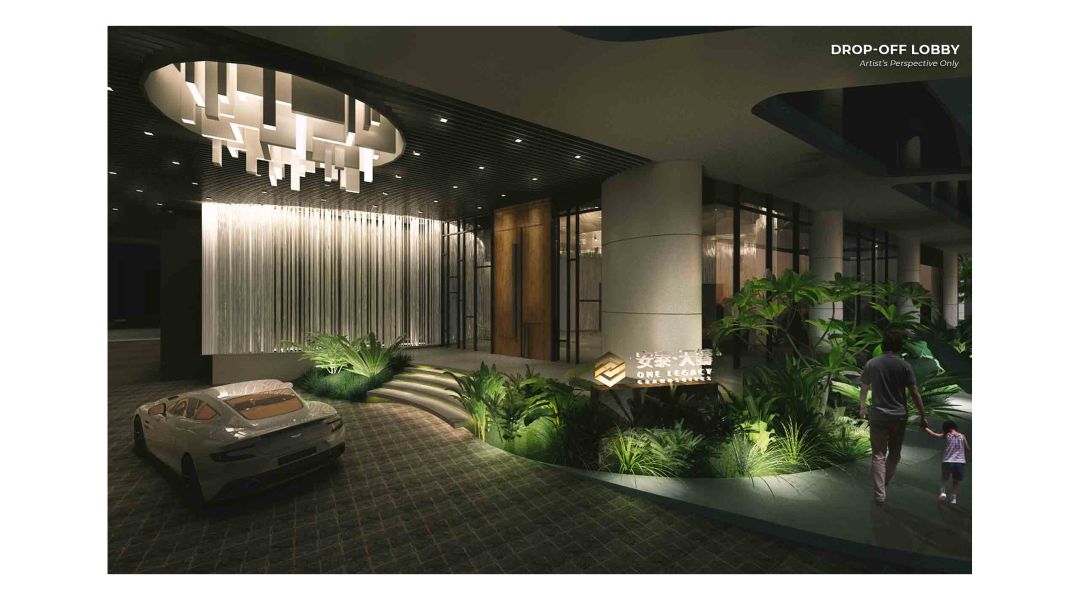One Legacy Grandsuites
This luxury masterpiece is positioned to upgrade thee living conditions of the businessmen and families in Manila Chinatown. It is designed to bring the community closer, as it echoes the developer's unparalleled brand of luxury, fostering ties that are deeply entrenched in the long-standing culture and history of the world's oldest Chinatown.
Amenities:
Outdoor Amenities:
The total lot area is 3,691.70 square meters and the total gross floor area of the project is approximately 112,911.54 square meters (including the amenities, deck, and parking). The building is composed of 57 levels above surface (excluding roof deck level) elevated from the sidewalk by 1.77 m, which includes a grand lobby area at the ground floor, 1 level of basement, and 8 level podium parking, 1 level dedicated to amenities, 47 residential levels, clubhouse floor, and machine room deck. It has a total height of approximately 200.20 meters (206.20 meters including basement) from the adjoining sidewalk level up to the top of roof deck level. There will be a total of 394 (100%) residential units, from the 9th – 61st level (excluding 13th, 14th, 24th, 34th, 44th, and 54th).




